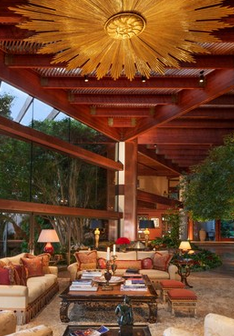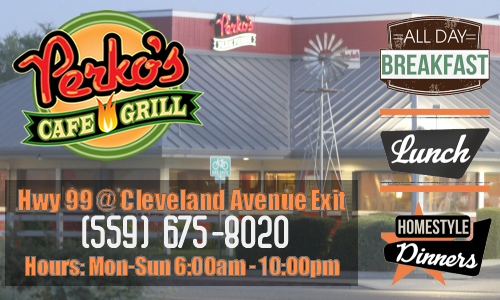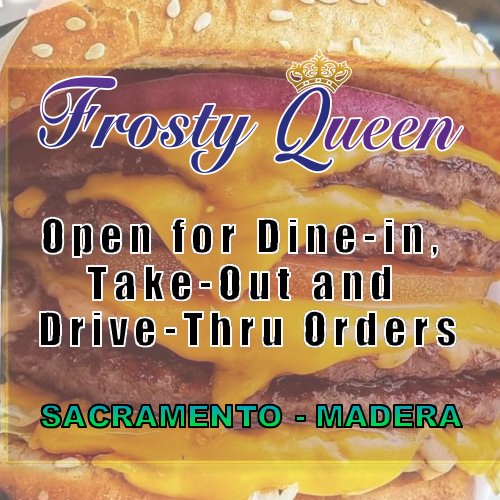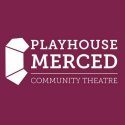 MALIBU - The rare Malibu oceanfront estate that comedy legend Johnny Carson called home for nearly 20 years will be listed for the first time in a decade at $81.5 Million through the Coldwell Banker Global LuxurySM program and Hilton & Hyland. Designed by renowned architect Ed Niles, the iconic modern estate, located on approximately four prime acres of manicured grounds, features distinctive triangular geometric shapes which capture the light from the property's commanding vantage point on the majestic bluffs of Point Dume, offering panoramic views of the Pacific Ocean and coastline along with beach access.
MALIBU - The rare Malibu oceanfront estate that comedy legend Johnny Carson called home for nearly 20 years will be listed for the first time in a decade at $81.5 Million through the Coldwell Banker Global LuxurySM program and Hilton & Hyland. Designed by renowned architect Ed Niles, the iconic modern estate, located on approximately four prime acres of manicured grounds, features distinctive triangular geometric shapes which capture the light from the property's commanding vantage point on the majestic bluffs of Point Dume, offering panoramic views of the Pacific Ocean and coastline along with beach access.
Directly across from the lush main grounds, graced by a cascading waterfall, Koi pond and saltwater pool, a guest house, two-bedroom pavilion, kitchen, gym, locker room, championship tennis court and a viewing area where Carson is known to have enjoyed countless matches.
 The owners of the estate are Sidney and Caroline Kimmel who have a deep appreciation for Johnny Carson's legacy and who made great efforts to stay true to the architect's original vision when they purchased the property in 2007. Mr. Kimmel is the Founder of Jones Apparel Group and Sidney Kimmel Entertainment which has produced many critically acclaimed films including The Kite Runner along with Oscar nominated films United 93, Lars and the Real Girl, Moneyball and most recently Hell or High Water. The Kimmels are also dedicated philanthropists who have generously supported cancer research, immunotherapy and several cultural institutions in Mr. Kimmel's hometown of Philadelphia.
The owners of the estate are Sidney and Caroline Kimmel who have a deep appreciation for Johnny Carson's legacy and who made great efforts to stay true to the architect's original vision when they purchased the property in 2007. Mr. Kimmel is the Founder of Jones Apparel Group and Sidney Kimmel Entertainment which has produced many critically acclaimed films including The Kite Runner along with Oscar nominated films United 93, Lars and the Real Girl, Moneyball and most recently Hell or High Water. The Kimmels are also dedicated philanthropists who have generously supported cancer research, immunotherapy and several cultural institutions in Mr. Kimmel's hometown of Philadelphia.
Designed in 1978 with a unique visionary approach, the home's flow emanates from the double triangle shaped living room. Sunlight pierces the 30-foot high glass ceiling and is diffused by the indoor arboretum, illuminating the original stone floors. A sunken indoor copper and glass fireplace anchors the living room which flows into the upper lounge and Asian-inspired bar. The light filled formal dining room creates an elegant environment for entertaining, while the chef's kitchen satisfies even the most discerning epicurean taste. The lower entertainment venue includes an outdoor lounge, media room and bar, wine cellar and indoor/outdoor dining room. A luxurious master suite encompasses the entire second floor which includes his and hers bathrooms, walk-in wardrobes and two separate, though private offices.
















































